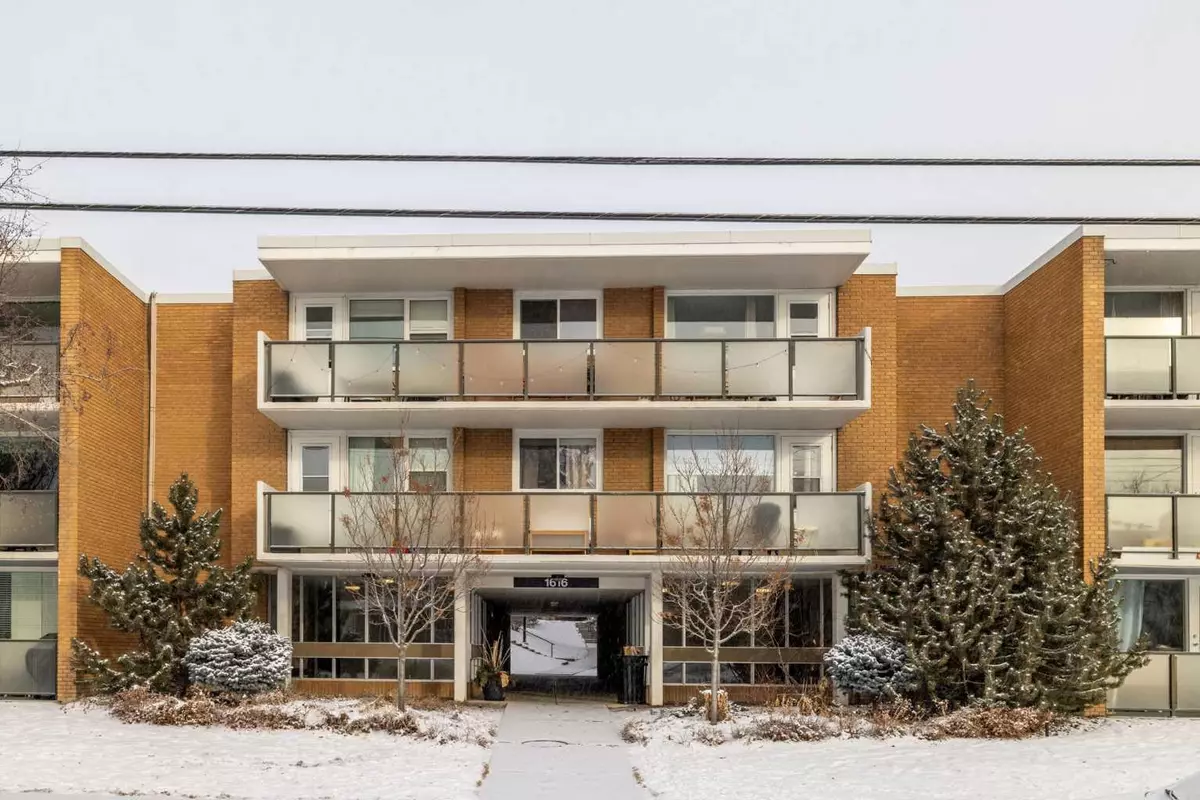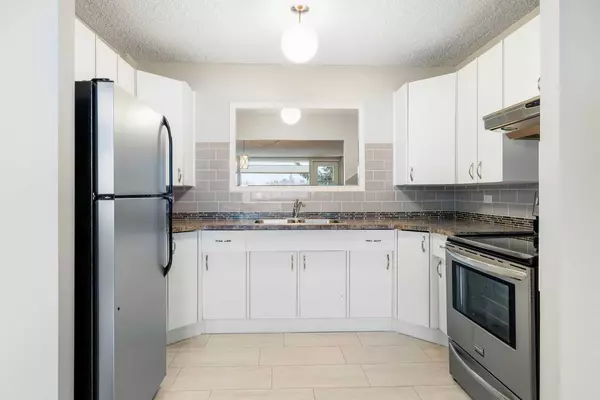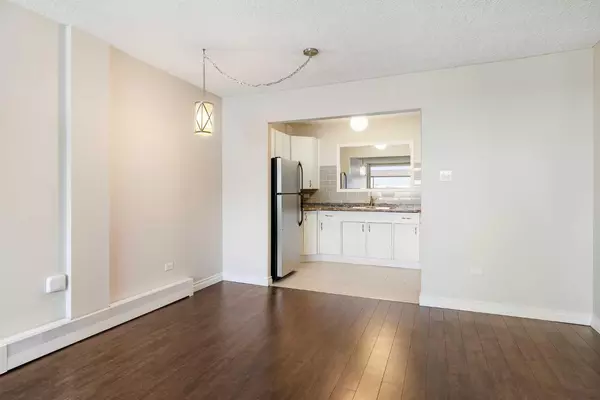1 Bed
1 Bath
598 SqFt
1 Bed
1 Bath
598 SqFt
Key Details
Property Type Condo
Sub Type Apartment
Listing Status Active
Purchase Type For Sale
Square Footage 598 sqft
Price per Sqft $367
Subdivision Hounsfield Heights/Briar Hill
MLS® Listing ID A2192334
Style Apartment
Bedrooms 1
Full Baths 1
Condo Fees $378/mo
Year Built 1968
Property Sub-Type Apartment
Property Description
Location
Province AB
County Calgary
Area Cal Zone Cc
Zoning MC-1
Direction S
Interior
Interior Features Closet Organizers, Open Floorplan, Storage
Heating Baseboard
Cooling None
Flooring Laminate, Tile
Appliance Electric Stove, Refrigerator
Laundry None
Exterior
Exterior Feature Courtyard, Covered Courtyard, Garden, Outdoor Grill, Tennis Court(s)
Parking Features Stall
Community Features Park, Playground, Schools Nearby, Shopping Nearby, Sidewalks, Street Lights, Tennis Court(s), Walking/Bike Paths
Amenities Available Bicycle Storage, Coin Laundry, Community Gardens, Elevator(s), Gazebo, Parking, Party Room, Picnic Area, Recreation Room, Snow Removal, Trash, Visitor Parking
Porch Balcony(s)
Exposure E
Total Parking Spaces 1
Building
Dwelling Type Low Rise (2-4 stories)
Story 4
Architectural Style Apartment
Level or Stories Single Level Unit
Structure Type Brick,Concrete
Others
HOA Fee Include Common Area Maintenance,Electricity,Gas,Heat,Interior Maintenance,Maintenance Grounds,Professional Management,Reserve Fund Contributions,Snow Removal,Trash,Water
Restrictions None Known
Tax ID 95163095
Pets Allowed Restrictions
Virtual Tour https://unbranded.youriguide.com/428_1616_8_ave_nw_calgary_ab/
"My job is to find and attract mastery-based agents to the office, protect the culture, and make sure everyone is happy! "






